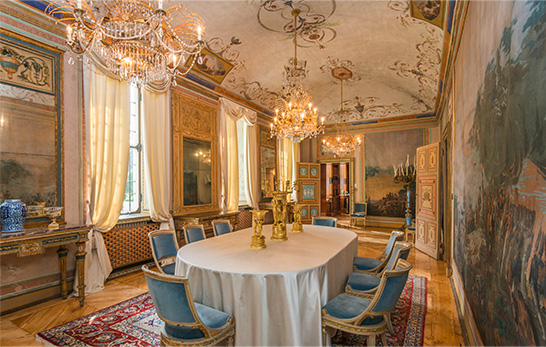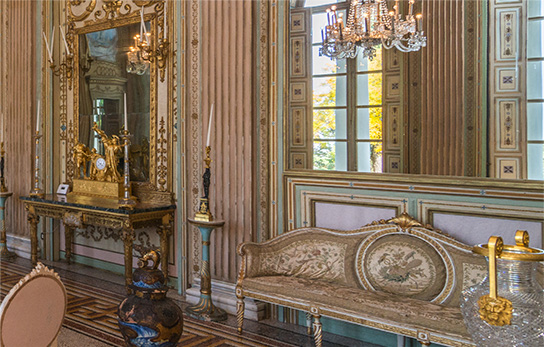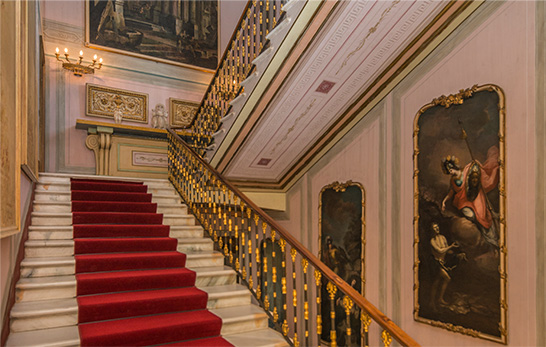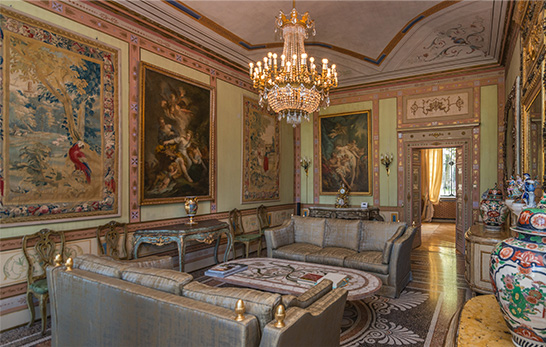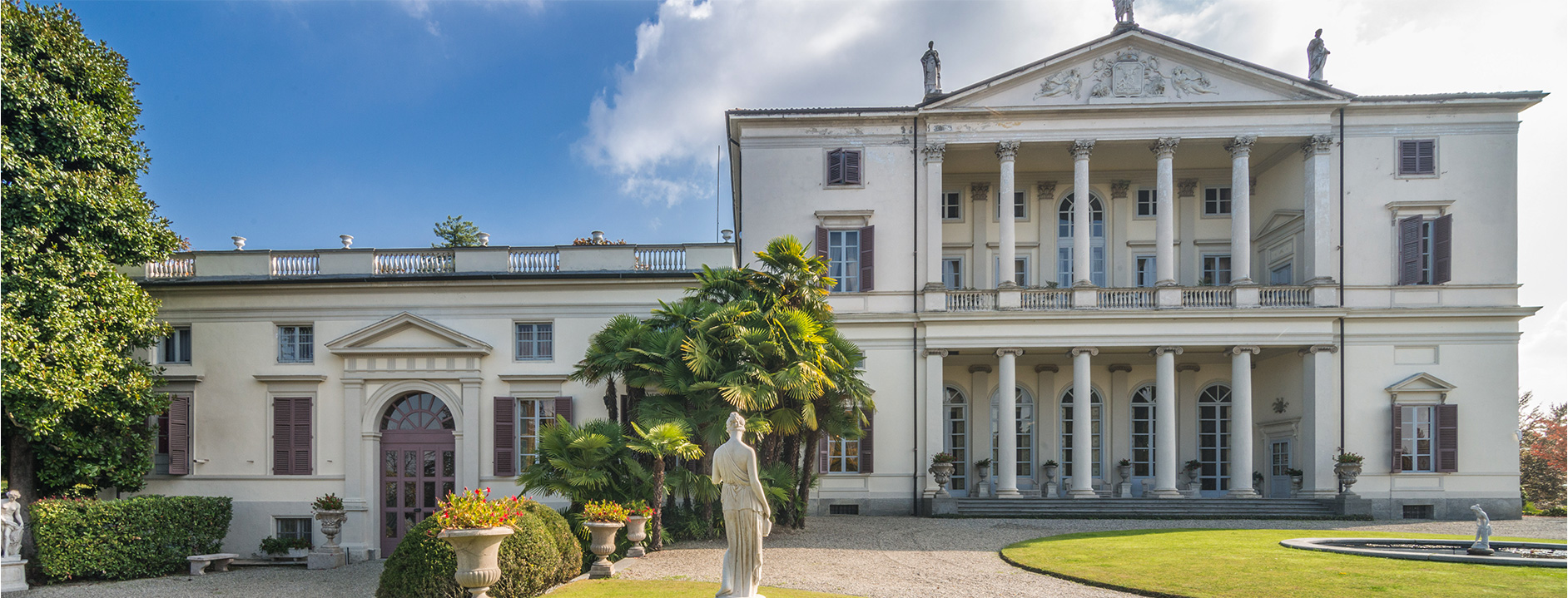it hosts exclusive events in environments of great charm and suggestion.
A BIT OF HISTORY
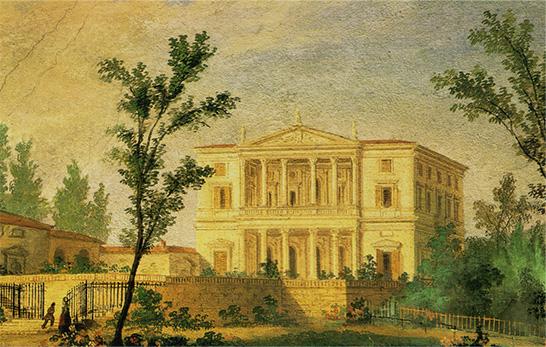
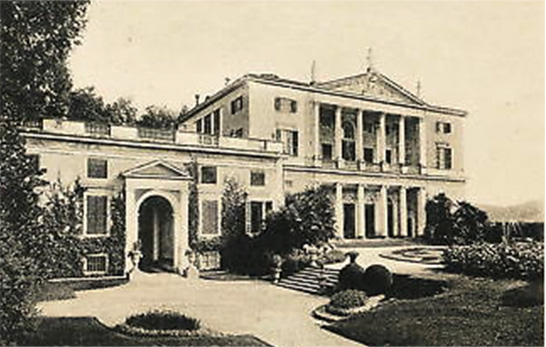
In 1844, the Earl Ottavio Thaon di Revel decided to transform an anonymous country residence into a large villa, entrusting the project for the new construction to the architect Carlo Sada (1809-1873). Sada, who had studied in Milan at the Brera Academy, was then called by Carlo Alberto to Turin: a pupil of Pelagio Palagi, among his most significant works in the Savoy capital, he designed the church of San Massimo.
Despite both his neoclassical and neo-Gothic architectures are visible in the many works astride the 19th and 20th centuries in Piedmont and Liguria (the hospital in Savona is his), the most accentuated expression of that neoclassical preparation acquired in the years of the Brera Academy is undoubtedly represented by Villa Cimena: here the architectures that refer to Palladian models are completed by an eclectic garden, designed in collaboration with Marcellino Roda, and a few years earlier the park of the residence of Racconigi wanted by Carlo Alberto was born from the partnership between Pelagio Palagi and Xavier Kurten.
ORIGINALITY AND PERSONALITY
A large neoclassical villa has been designed from an extraordinary position overlooking the river Po and the Po Valley, which makes explicit reference to the Palladian architectural models: the main facade is characterized by a double portico with overlapping orders, the Ionic order in the lower part and the Corinthian order in the upper part, surmounted by a triangular gable. From the balcony above the portico, the absence of large trees allows to the view to sweep across a panorama that embraces the Chivasso plain and is closed with the frame of the Alps.
At the end of the tree-lined access avenue, two large semi-circular stairways lead to the garden of delight, a refined terrace of flower beds and irregular paths, which stands between the building and the park that surrounds it. From the avenue of plane trees, paths strewn with statues lead to the English garden, where the small lake is revealed and which, from the project of the architect Sada, was supposed to be its main attraction.
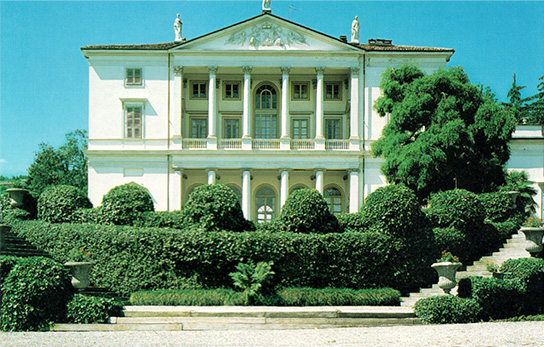
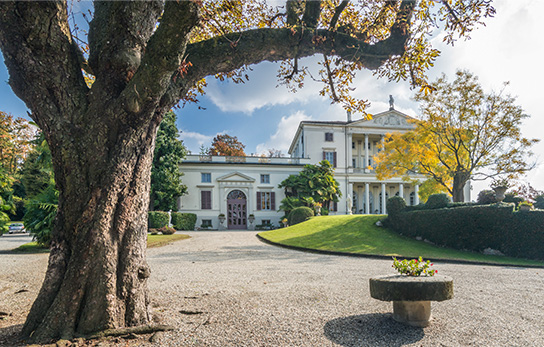
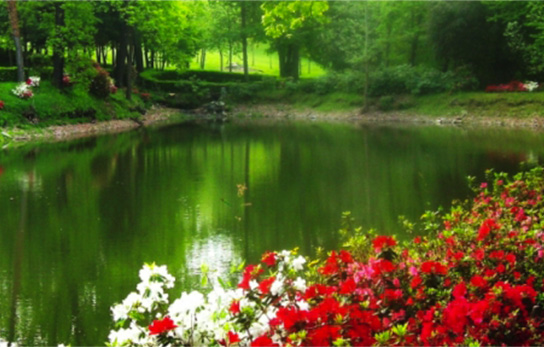
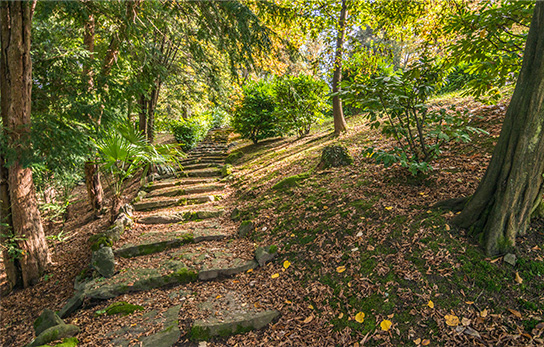
A newly built swimming pool completes the outdoor environments that can be lived in the exclusive events that are organised at Villa Cimena
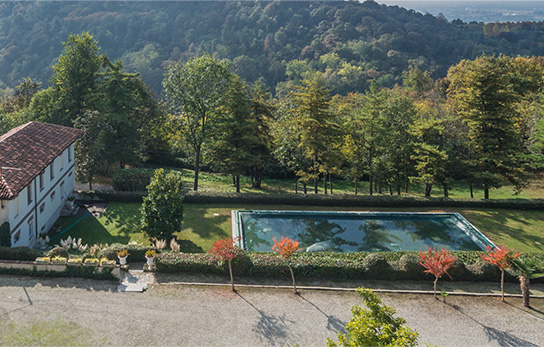
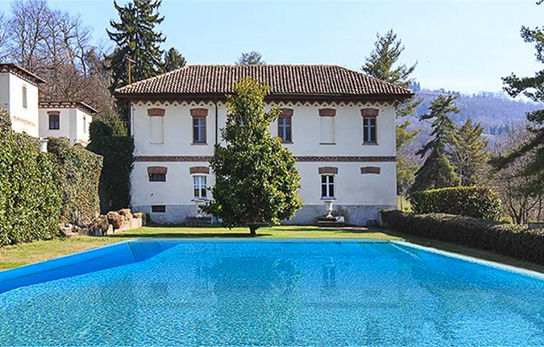
INDOORS
The interior settings are suggestive: extraordinary furnishings for environments of undoubted charm, elegance and class at the highest level.
